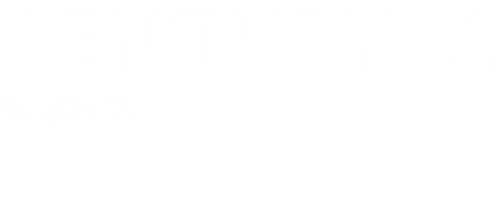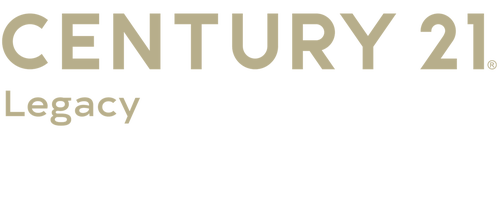


859 Sourwood Drive Gatlinburg, TN 37738
1295580
$4,859
1 acres
Single-Family Home
2022
Cabin, Log, Chalet
Mountain View
Sevier County
Listed By
East Tennessee Realtors
Last checked Aug 21 2025 at 1:43 AM GMT+0000
- Full Bathrooms: 3
- Half Bathrooms: 2
- Interior Features : Cathedral Ceiling(s)
- Appliances : Dishwasher
- Appliances : Dryer
- Appliances : Microwave
- Appliances : Range
- Appliances : Refrigerator
- Appliances : Washer
- Chalet Village North
- Private
- Level
- Fireplace: Gas Log
- Central
- Natural Gas
- Electric
- Central Cooling
- Dues: $39/MONTHLY
- Hardwood
- Roof: Road/Road Frontage :
- Sewer: Septic Tank
- Main Level
- Off-Street Parking
- Main Level
Estimated Monthly Mortgage Payment
*Based on Fixed Interest Rate withe a 30 year term, principal and interest only




Description