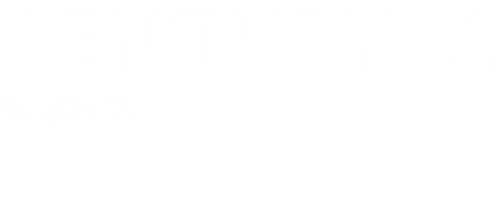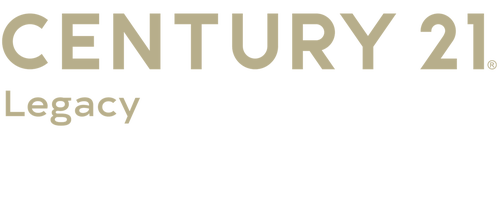


780 Park Vista Way Way Gatlinburg, TN 37738
Description
1313177
$7,263
436 SQFT
Single-Family Home
2009
Cabin
Mountain View
Sevier County
Listed By
East Tennessee Realtors
Last checked Sep 22 2025 at 7:43 PM GMT+0000
- Full Bathrooms: 6
- Half Bathrooms: 2
- Appliances : Dishwasher
- Appliances : Dryer
- Appliances : Microwave
- Appliances : Refrigerator
- Interior Features : Breakfast Bar
- Appliances : Range
- Interior Features : Kitchen Island
- Gatlinburg Falls Parkview Resort
- Other
- Fireplace: Gas Log
- Central
- Electric
- Central Cooling
- Crawl Space
- Dues: $443/MONTHLY
- Carpet
- Hardwood
- Roof: Road/Road Frontage :
- Sewer: Public Sewer
- None
Estimated Monthly Mortgage Payment
*Based on Fixed Interest Rate withe a 30 year term, principal and interest only




Designed for entertaining, the cabin features a theater room, game and arcade room, wet bar, and multiple levels of decking. Two hot tubs provide plenty of space to unwind, while the kitchen and dining area are thoughtfully arranged with double refrigerators, double ovens, counter seating for five, and dining for twenty-six.
Guests will also enjoy access to the community pool and the property's proximity to downtown Gatlinburg, local attractions, and hiking trails. With the right rental management and a few added amenities, this cabin has the potential to be an excellent income producer, while also serving as a memorable mountain retreat.