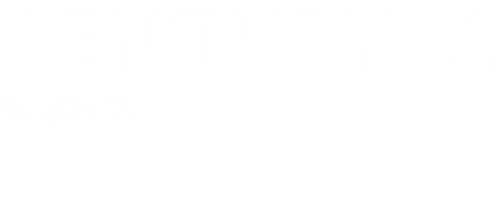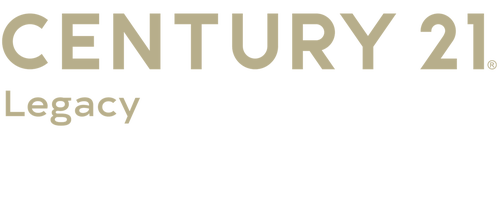


769 Cartertown Rd Gatlinburg, TN 37738
1305155
$3,751
0.8 acres
Single-Family Home
2005
Log
Mountain View
Sevier County
Listed By
East Tennessee Realtors
Last checked Sep 22 2025 at 7:43 PM GMT+0000
- Full Bathrooms: 6
- Appliances : Dishwasher
- Appliances : Dryer
- Appliances : Microwave
- Appliances : Refrigerator
- Interior Features : Walk-In Closet(s)
- Interior Features : Breakfast Bar
- Interior Features : Eat-In Kitchen
- Appliances : Disposal
- Interior Features : Cathedral Ceiling(s)
- Appliances : Washer
- Windows : Drapes
- Appliances : Range
- Appliances : Gas Range
- Windows : Windows - Insulated
- Interior Features : Kitchen Island
- Private
- Fireplace: Stone
- Fireplace: Gas Log
- Fireplace: See-Thru
- Central
- Electric
- Propane
- Central Cooling
- Finished
- Walkout
- Tile
- Hardwood
- Roof: Road/Road Frontage :
- Sewer: Public Sewer
- Main Level
- Off-Street Parking
- Main Level
- Other
Estimated Monthly Mortgage Payment
*Based on Fixed Interest Rate withe a 30 year term, principal and interest only




Description