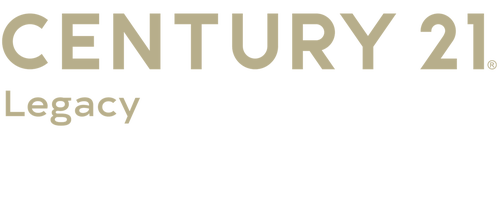


1204 Bianca Way Gatlinburg, TN 37738
Description
1307377
$5,483
436 SQFT
Single-Family Home
2018
Cottage
Sevier County
Listed By
East Tennessee Realtors
Last checked Aug 21 2025 at 1:43 AM GMT+0000
- Full Bathrooms: 6
- Half Bathrooms: 2
- Interior Features : Cathedral Ceiling(s)
- Interior Features : Wet Bar
- Interior Features : Eat-In Kitchen
- Appliances : Dishwasher
- Appliances : Dryer
- Appliances : Microwave
- Appliances : Range
- Appliances : Refrigerator
- Appliances : Washer
- Windows : Drapes
- Laurel Estates At The Glades
- Wooded
- Fireplace: See-Thru
- Fireplace: Gas Log
- Heat Pump
- Electric
- Central Cooling
- Ceiling Fan(s)
- Crawl Space
- Dues: $275/MONTHLY
- Hardwood
- Roof: Road/Road Frontage :
- Sewer: Public Sewer
- Common
Estimated Monthly Mortgage Payment
*Based on Fixed Interest Rate withe a 30 year term, principal and interest only




Step into an open-concept main level where a stunning chef's kitchen with granite countertops and stainless steel appliances flows effortlessly into a vaulted great room accented by a striking see-through fireplace and bold, modern décor. The spacious main-level primary suite delivers the full spa treatment with a jetted tub, stone fireplace, oversized tile shower, and more!
Upstairs offers two private king suites and a lofted game space while the mid-level hosts a second living area with air hockey, shuffleboard, and two more king en-suites, providing plenty of room for large groups or multiple families.
The lower level is where this property truly sets itself apart. Your private indoor pool, hot tub, sauna, and theater room create a one-of-a-kind guest experience, earning this home serious rental income potential. A sixth king suite on this level ensures no one misses out on luxury.
Top it all off with three expansive decks, stunning architectural lines, and a location just minutes from all the action in Pigeon Forge and Gatlinburg.
Turnkey. High-income potential. Zero compromise. This is more than a cabin, it's an experience your guests will return to year after year. Don't let this iconic Smoky Mountain retreat pass you by.